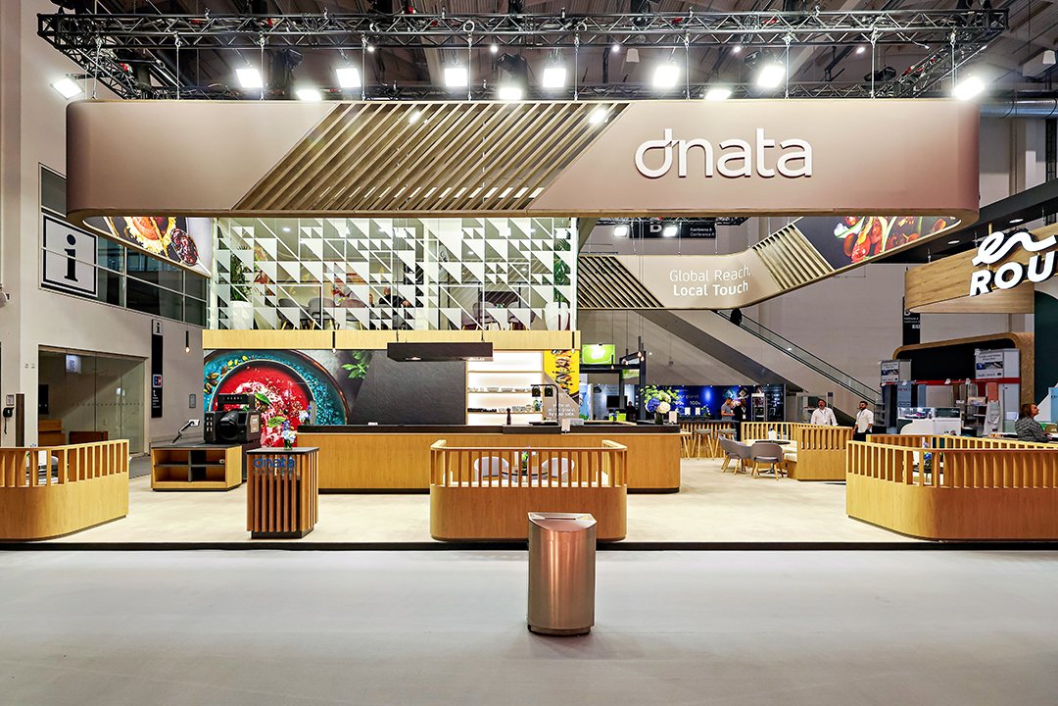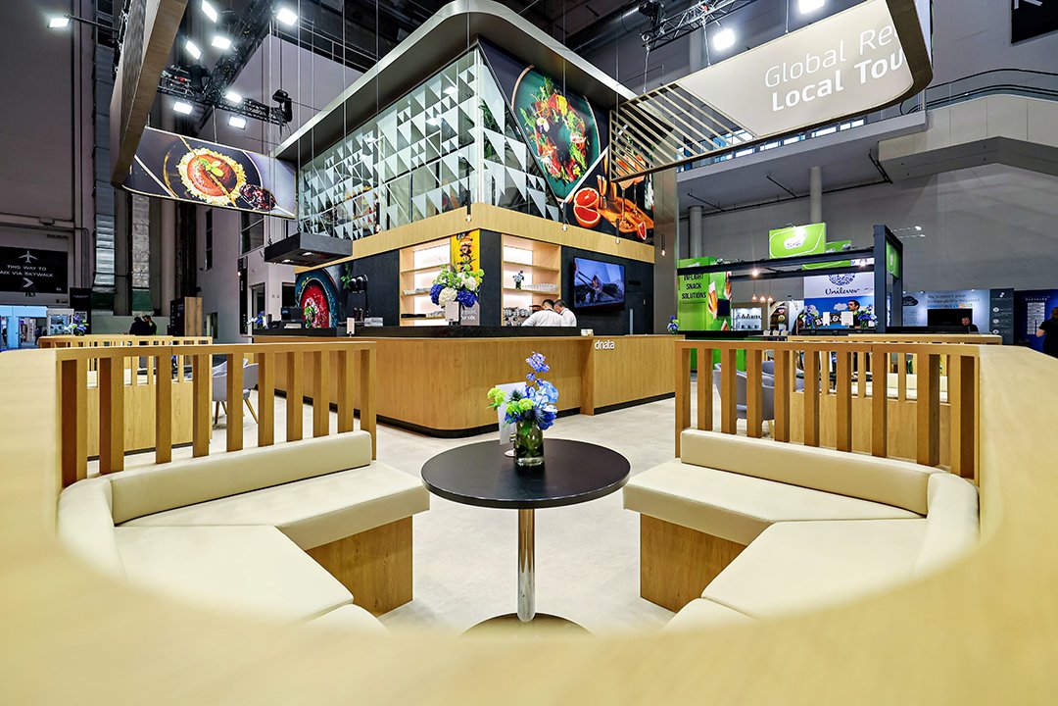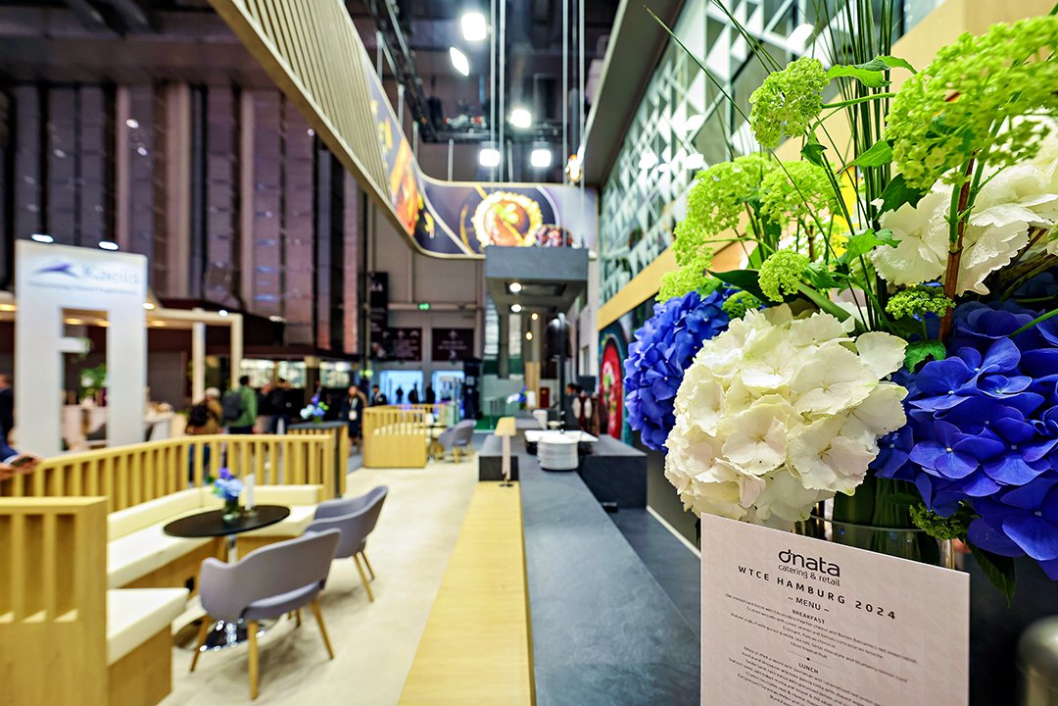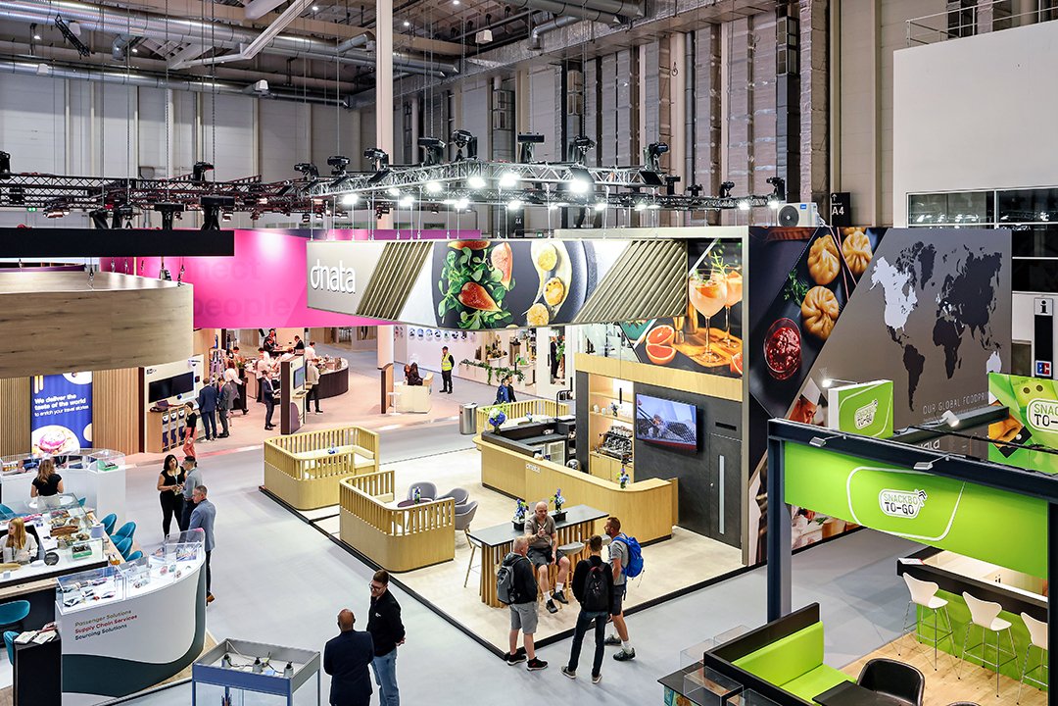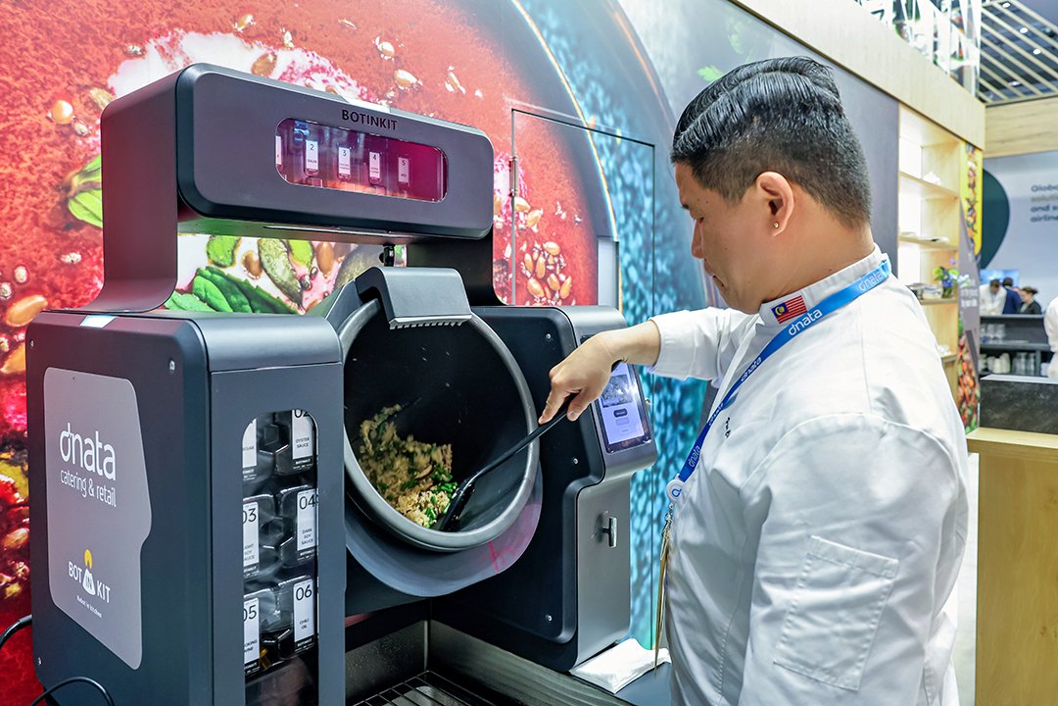Germany
dnata, WTCE 2024 Hamburg
BRIEF
dnata requested a double storey stand featuring meeting rooms with private entrances within a functional yet stylish stand featuring a live kitchen as well as other exciting features, showcasing the breadth of network through strong visibility.
CHALLENGE
The design needed to look and feel progressive and modern, allowing the food offering and the chefs to be the focal point and giving ambience of a high end ‘Chef’s Table’ experience.
The flow of the popular and in-demand space needed to work without compromising the experience of any of the invited dnata guests.
RESPONSE
We implemented a different approach in architecture by designing from the 'Inside Out', meaning our guiding principles were the functionality and optimum use of the spaces (BOH kitchen, as well as FOH services). The architecture and aesthetics follow on from this.
The Ground floor was designed around functional BOH kitchen with clear one-way circulation and a beautiful FOH live kitchen that faced the guests seating areas. The First Floor was occupied by two meeting rooms, with visibility-controlled glass areas and ceilings to ensure sound proofing. A large header made of large graphics, branding and wooden ‘fin' elements frames the stand and brings high visibility to our presence.
